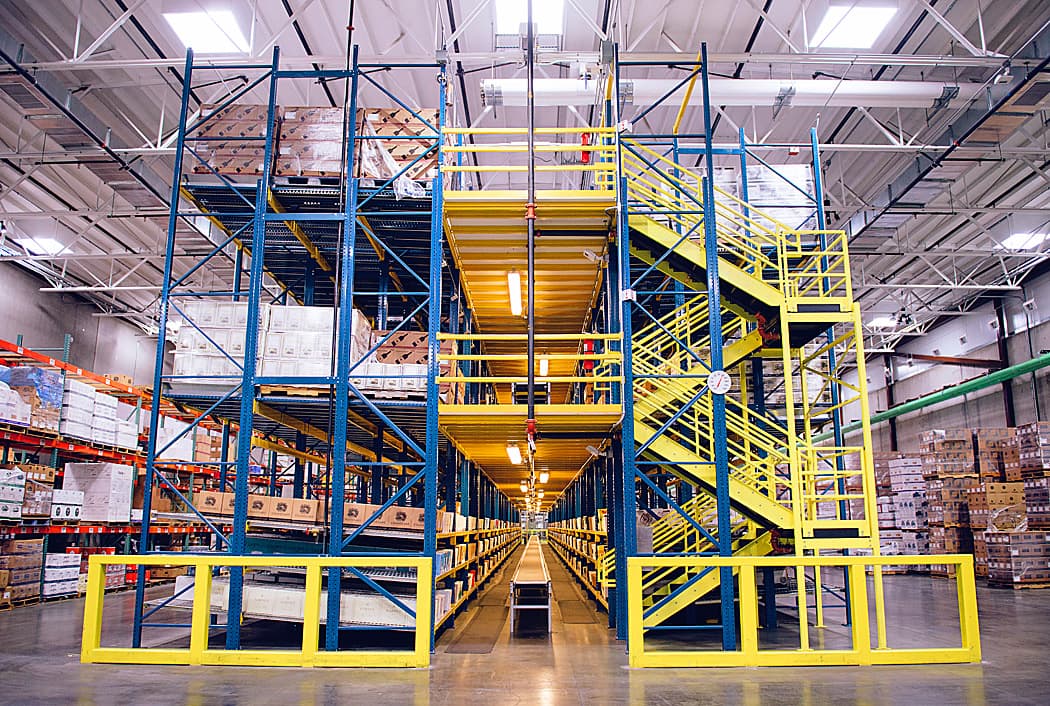In today's competitive business environment, facility space is a premium asset that directly impacts operational capacity and profitability. Modern mezzanine and workstation systems transform underutilized vertical space into valuable production, storage, or office areas without the expense of facility expansion or relocation.
Our integrated approach combines structural engineering expertise with operational workflow analysis to create custom mezzanine and workstation solutions that optimize your facility's cubic space while enhancing safety, efficiency, and adaptability to evolving business needs.

Heavy-duty platforms designed to support substantial loads with maximum stability and durability, creating additional operational space in your facility.
Integrated systems that combine storage racking with elevated platforms, maximizing storage density while creating additional operational space above.
Pre-engineered wall systems and enclosures that create clean, quiet workspaces within industrial or warehouse environments, with or without mezzanine integration.
Purpose-built elevated structures designed to support specific equipment while maximizing floor space utilization and operational efficiency.
Customized work centers designed to optimize worker productivity, comfort, and safety while integrating seamlessly with material flow and operational processes.
Engineered frameworks designed to integrate with conveyor systems, creating multi-level material flow pathways that optimize order processing and throughput.
Double or triple your usable floor space without expanding your facility footprint or relocating
Rapidly adapt to changing business needs with modular designs that can be reconfigured or expanded
Lower investment compared to new construction, with tax advantages through classification as equipment
Create distinct zones for different operations, improving workflow organization and productivity
Design workstations that reduce strain and increase comfort, leading to higher productivity and fewer injuries
Expand capacity incrementally with modular structures that grow with your business needs
Our mezzanine and workstation solutions serve diverse industry requirements, with customized systems designed for specific operational challenges.
Multi-level pick modules with integrated conveyors and workstations to maximize throughput
Elevated work platforms and assembly stations designed for optimal production flow
Space-maximizing systems that create multiple operational levels within existing facilities
Custom back-of-house storage solutions and elevated sales floor extensions
Temperature-controlled platforms and workspaces for efficient product processing
Parts mezzanines and service bay workstations that optimize technician productivity
We analyze your space, operational requirements, and growth projections to identify optimal mezzanine and workstation solutions.
Our engineers develop detailed structural plans, load calculations, and 3D renderings for your custom system.
We navigate building code requirements and assist with obtaining necessary permits and approvals for your project.
Experienced installation teams efficiently construct your mezzanine or workstation systems with minimal disruption.
We ensure proper integration with existing operations and provide training on safe system utilization and maintenance.
Increase in usable operational space
Reduction in per-square-foot costs
Increase in process efficiency
Faster implementation vs. building expansion
* Based on typical client implementations in mezzanine and workstation projects
Contact our structural solutions team to discuss how custom mezzanines and workstation systems can maximize your facility's capacity and operational efficiency.